Plans
Every home at Nolita is carefully designed with functionality and livability in mind. Find a home that suites you with plans ranging from studio to one- and two-bedrooms.
SOLD OUT
A
Jr 1 Bed + 1 Bath
- Interior: 449 SQ FT
- Exterior: 85-229 SQ FT
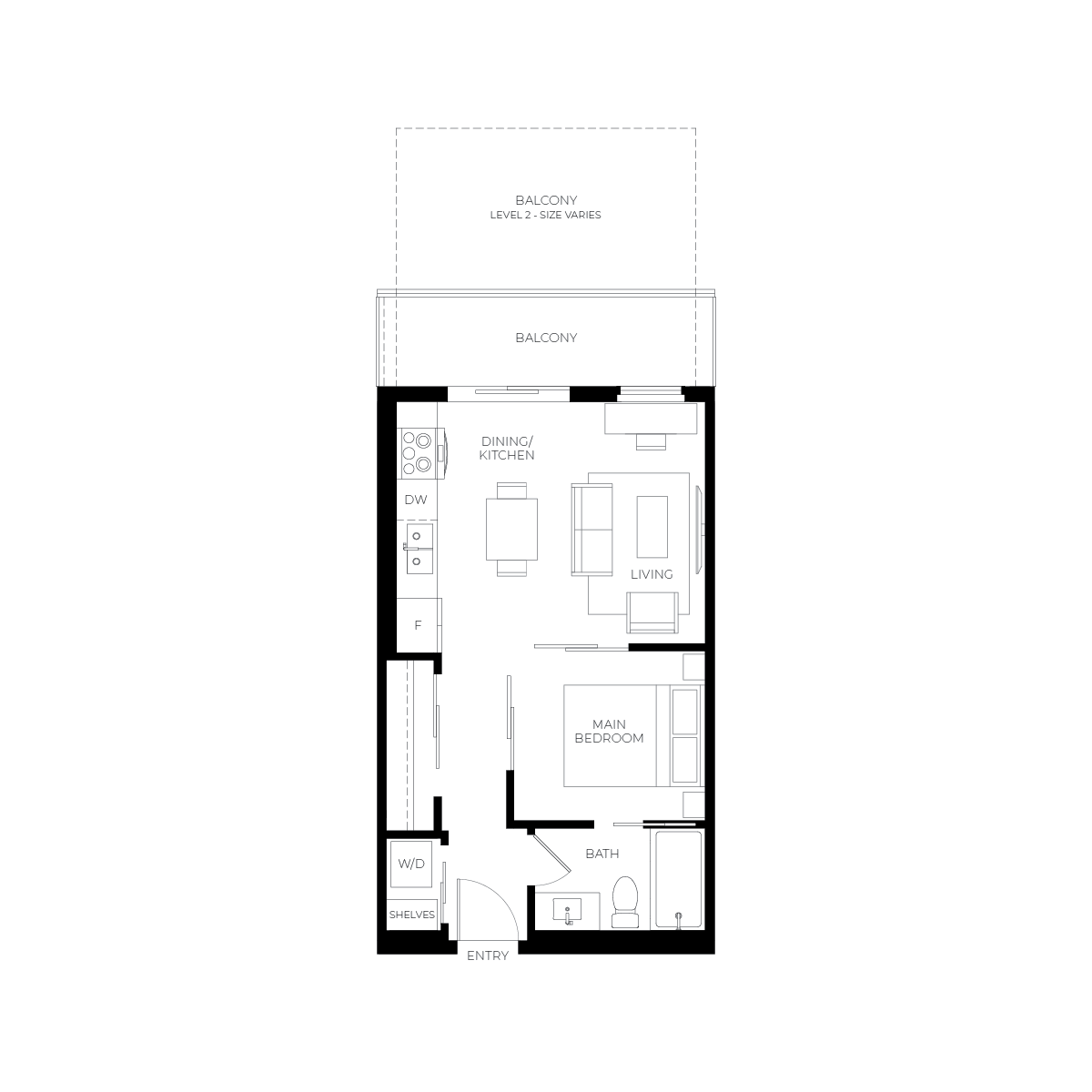
SOLD OUT
B1
1 Bedroom + 1 Bath
- Interior: 490 SQ FT
- Exterior: 201 SQ FT
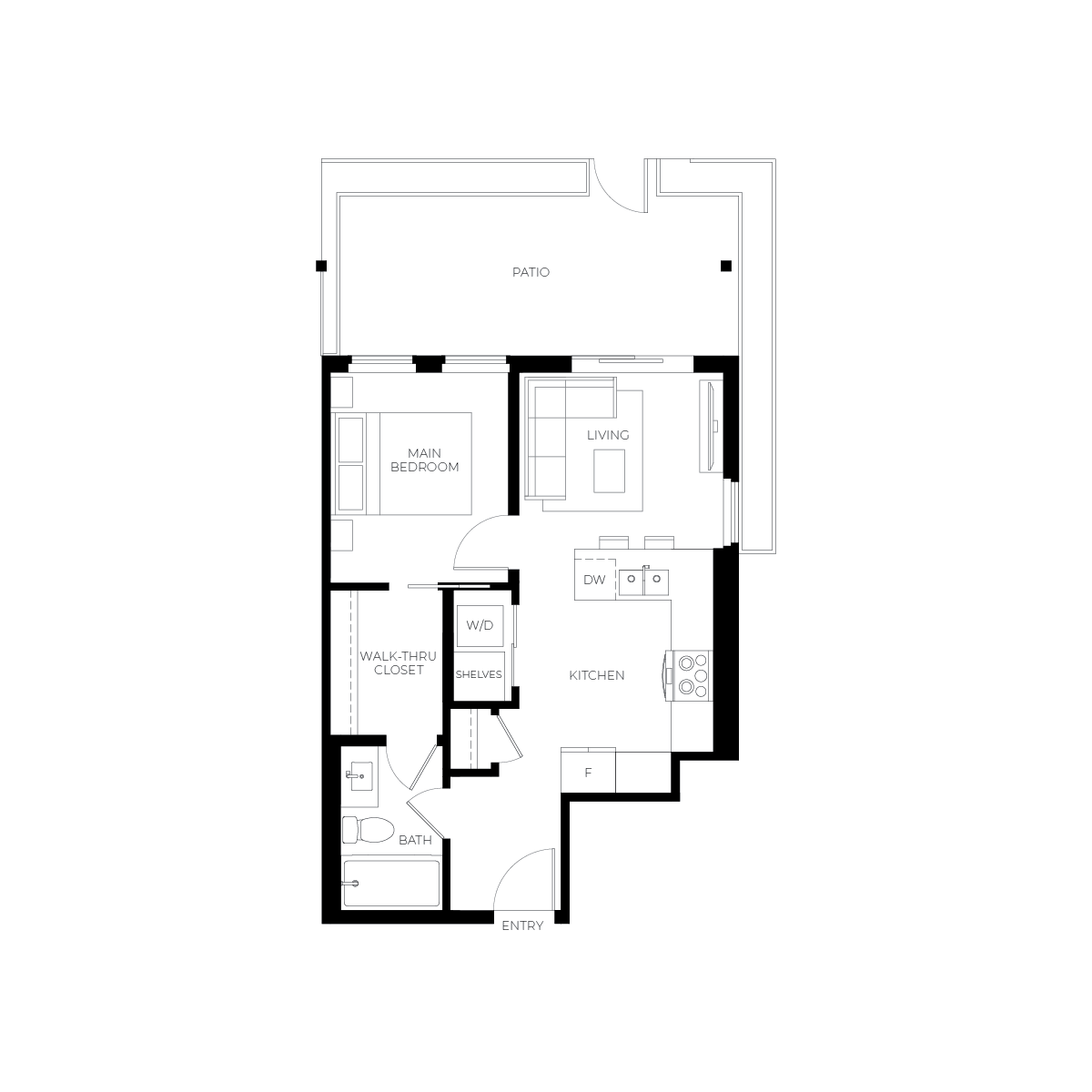
SOLD OUT
B2
1 Bedroom + 1 Bath
- Interior: 539 SQ FT
- Exterior: 125 SQ FT
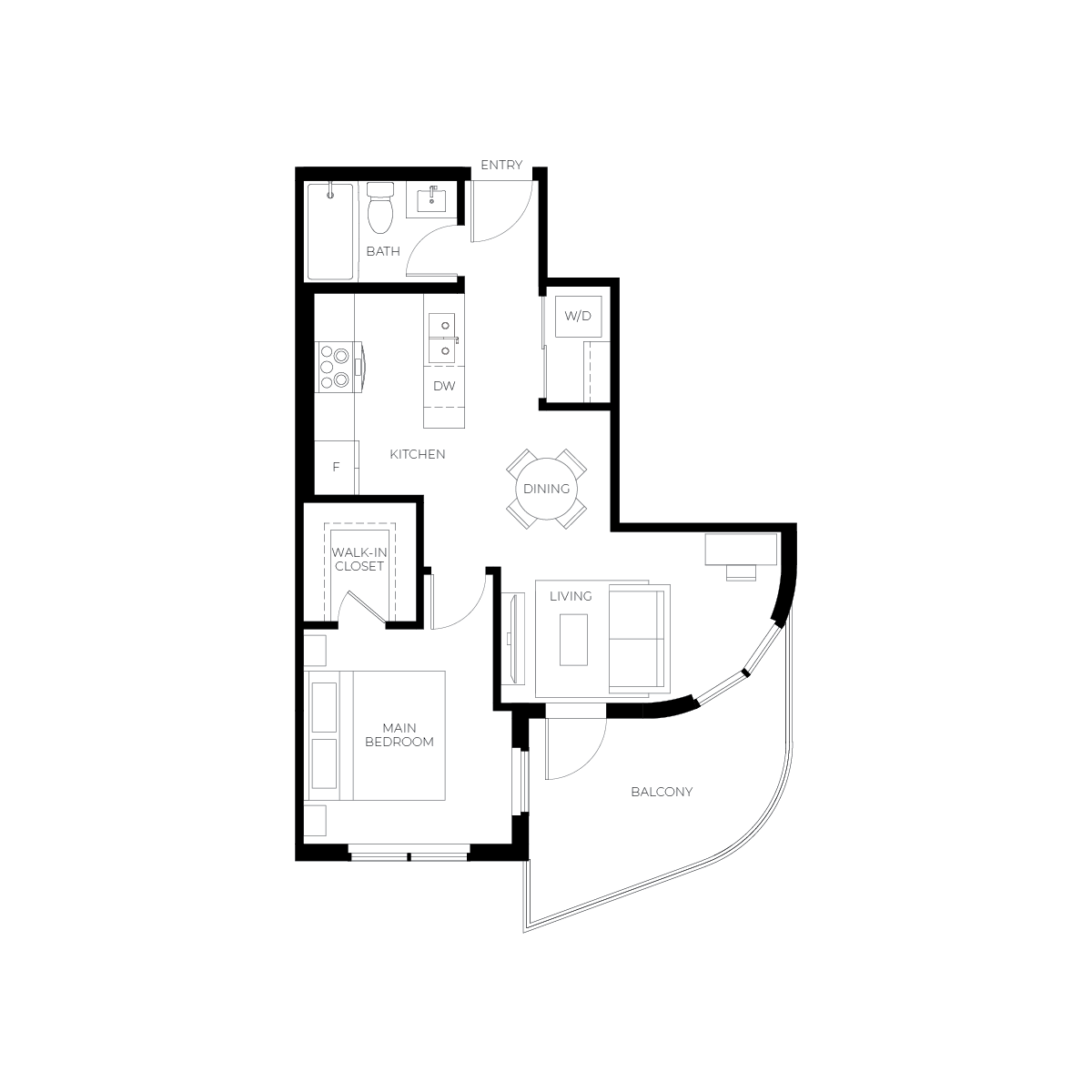
SOLD OUT
B3
1 Bedroom + 1.5 Bath
- Interior: 759 SQ FT
- Exterior: 0 SQ FT
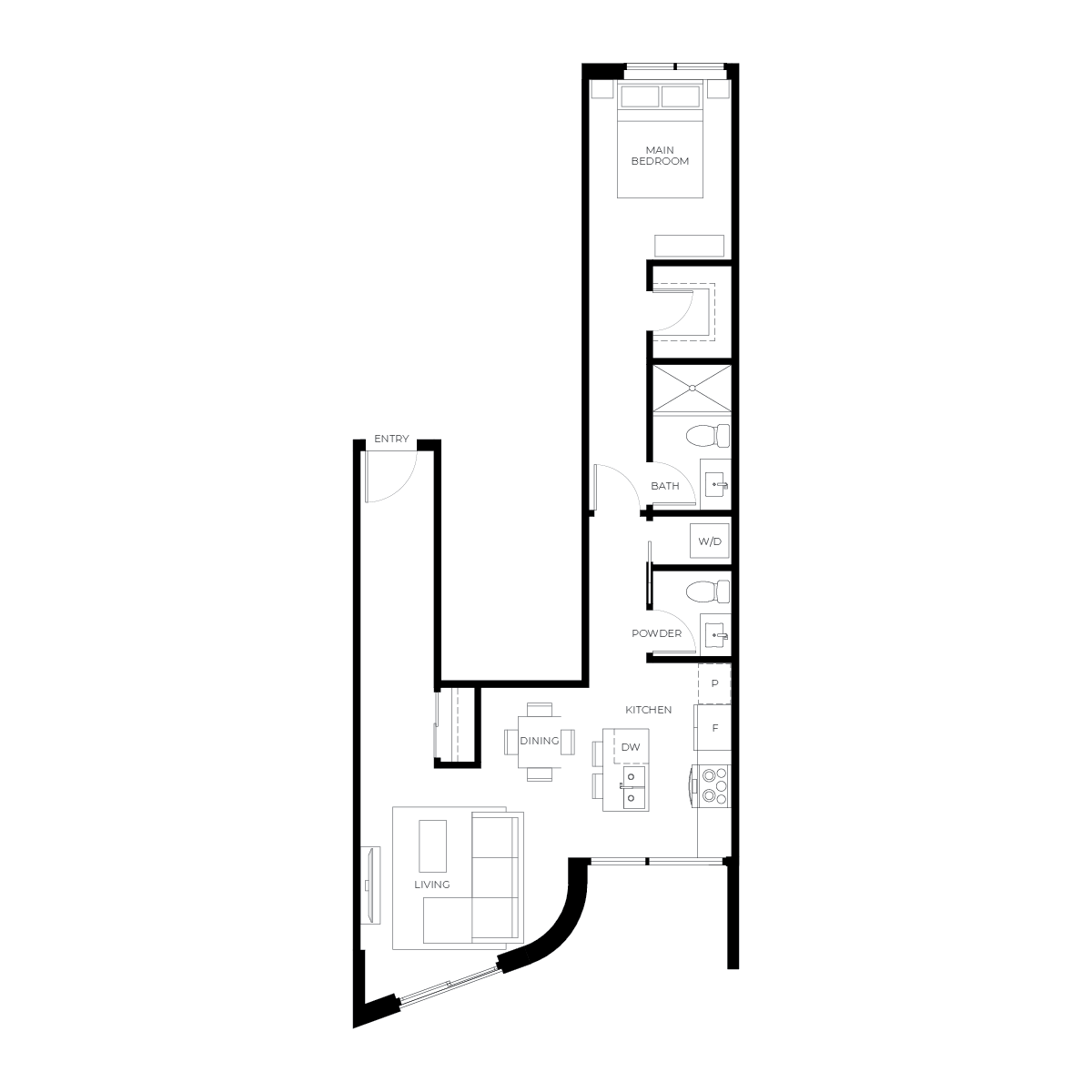
SOLD OUT
B4
1 Bedroom + Flex + 1 Bath
- Interior: 544 SQ FT
- Exterior: 104 SQ FT
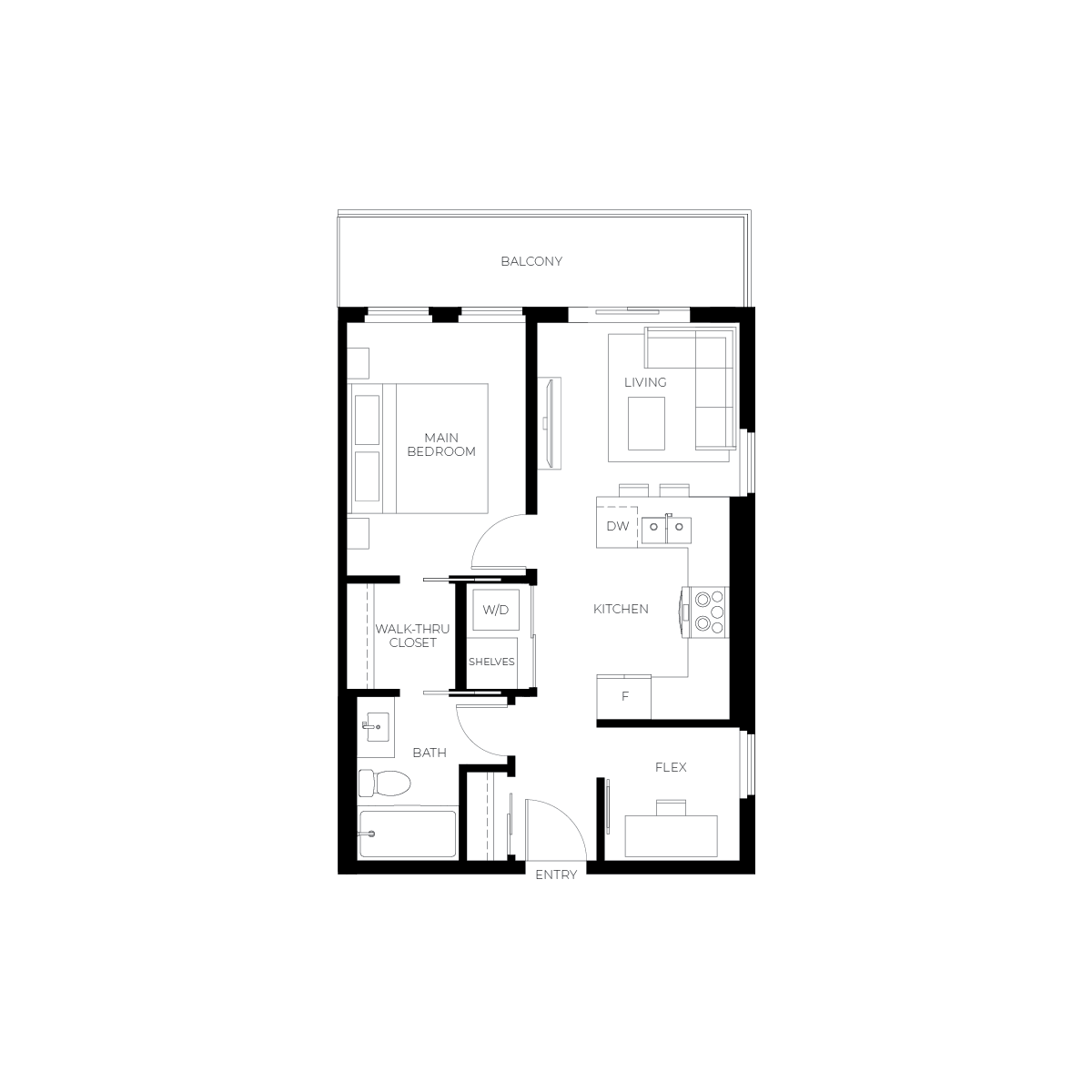
SOLD OUT
B5
1 Bedroom + Flex + 1 Bath
- Interior: 565 SQ FT
- Exterior: 158 SQ FT
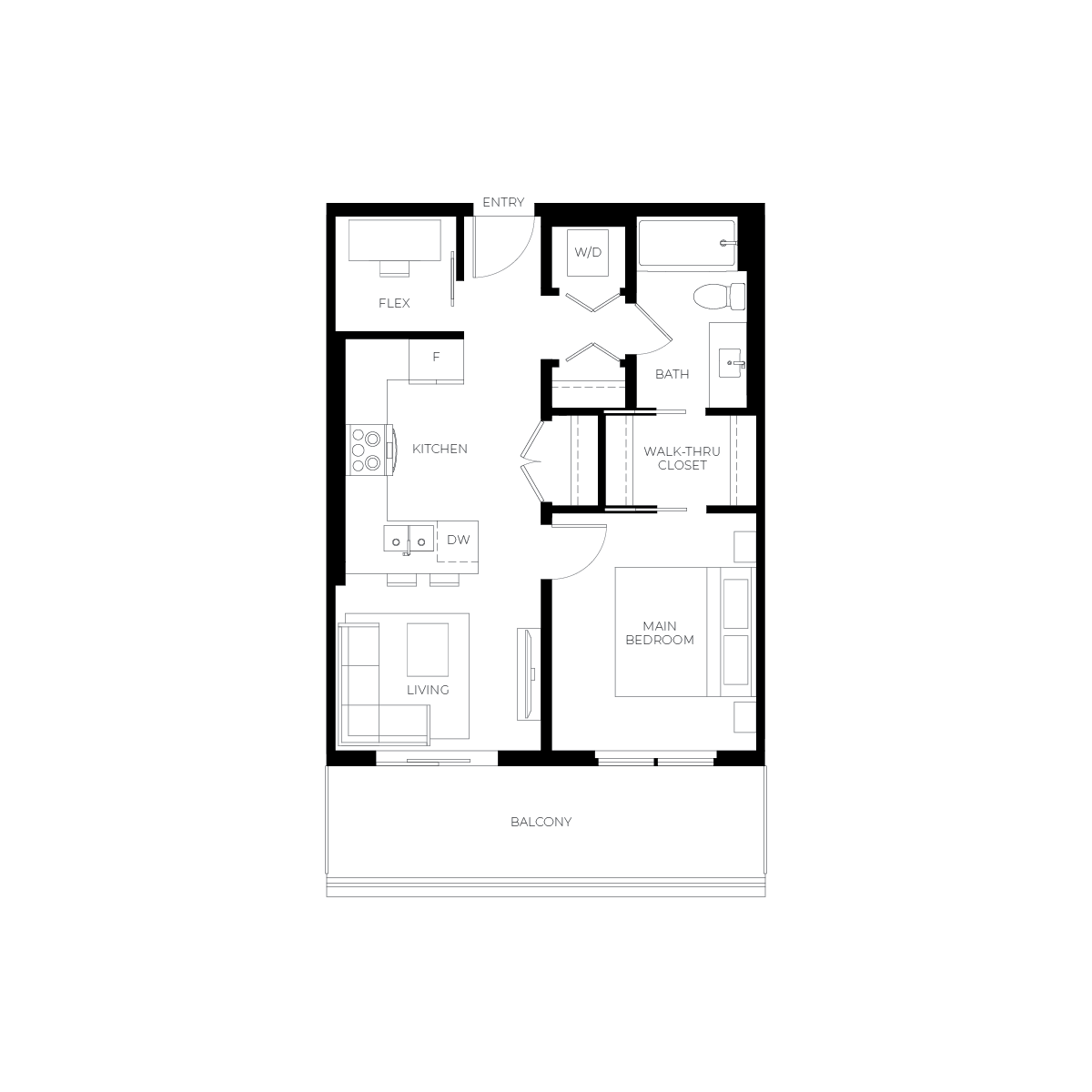
C1
1 Bedroom + Flex + 2 Bath
- Interior: 675 SQ FT
- Exterior: 95 SQ FT
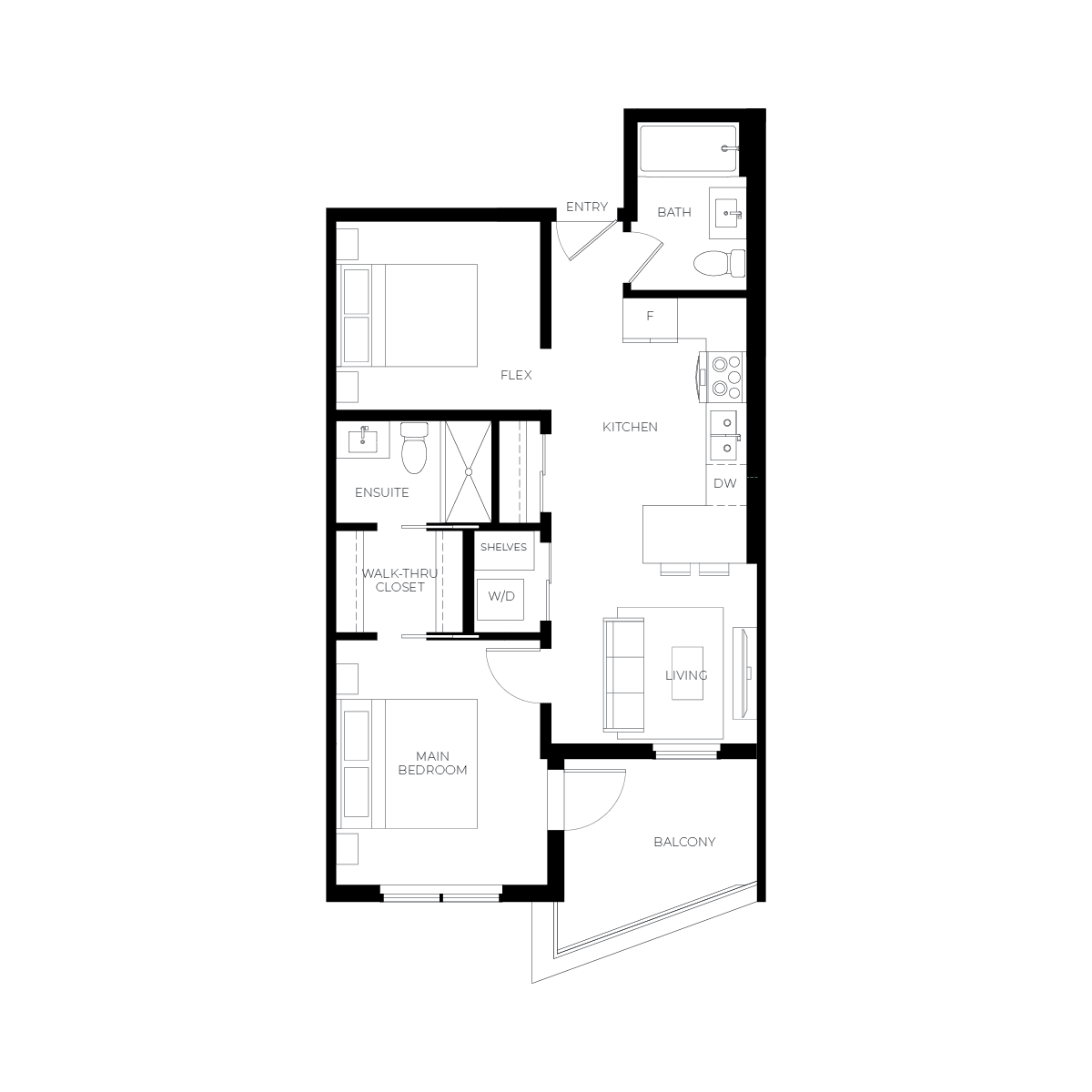
C2
Jr 2 Bedroom + 2 Bath
- Interior: 706 SQ FT
- Exterior: 95 SQ FT
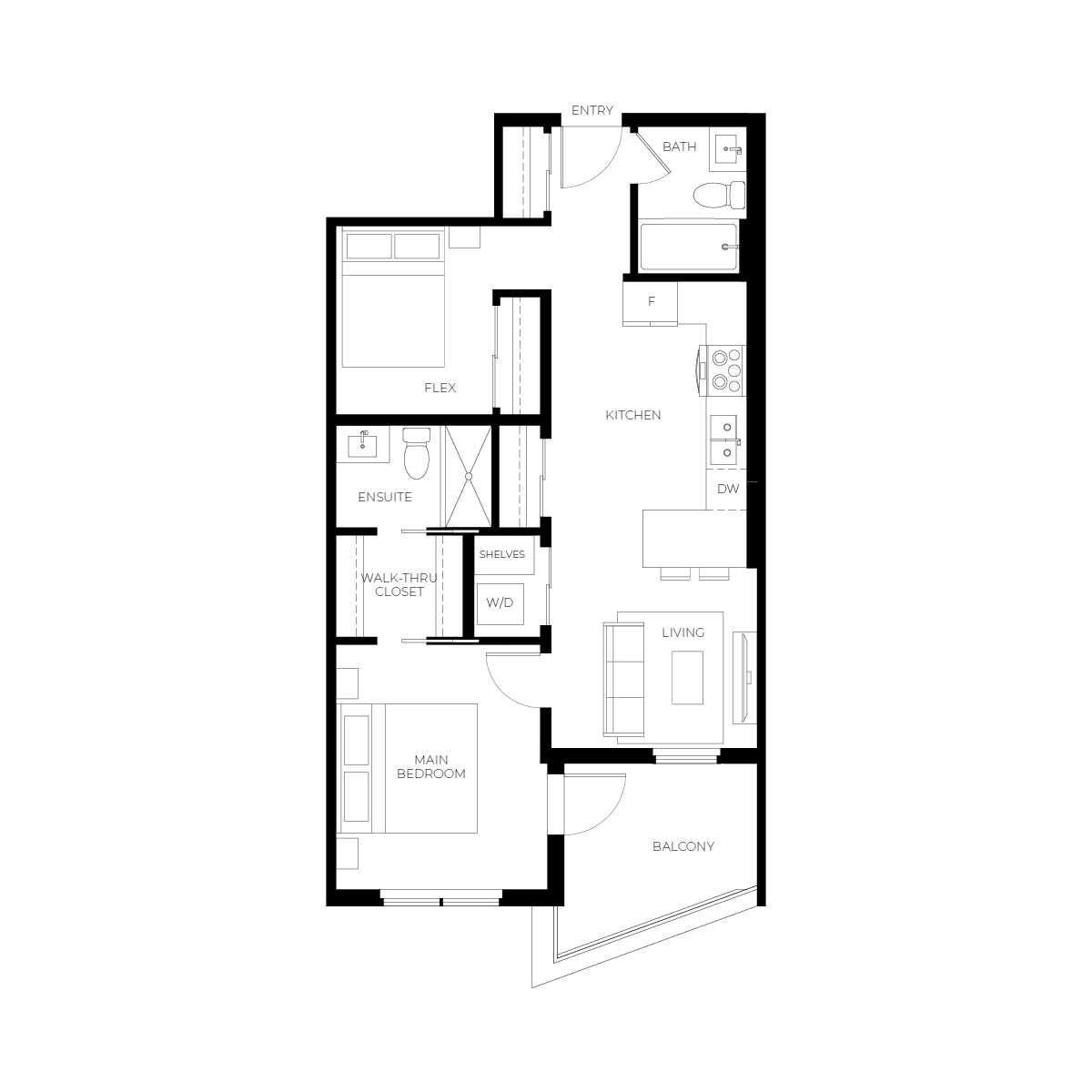
C3
Jr 2 Bedroom + 1 Bath
- Interior: 735 SQ FT
- Exterior: 307-868 SQ FT
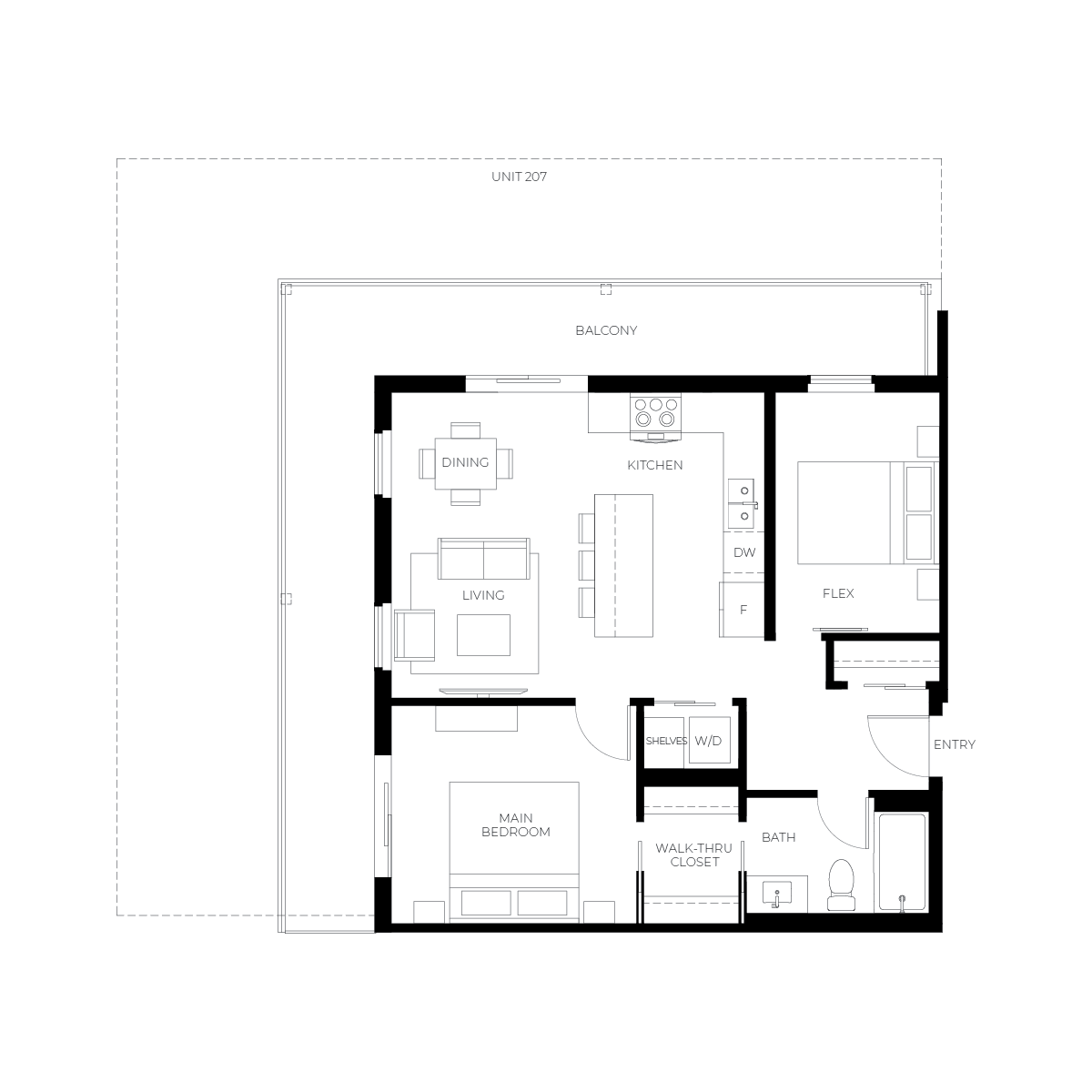
SOLD OUT
D1
2 Bedroom + 2 Bath
- Interior: 745 SQ FT
- Exterior: 164 SQ FT
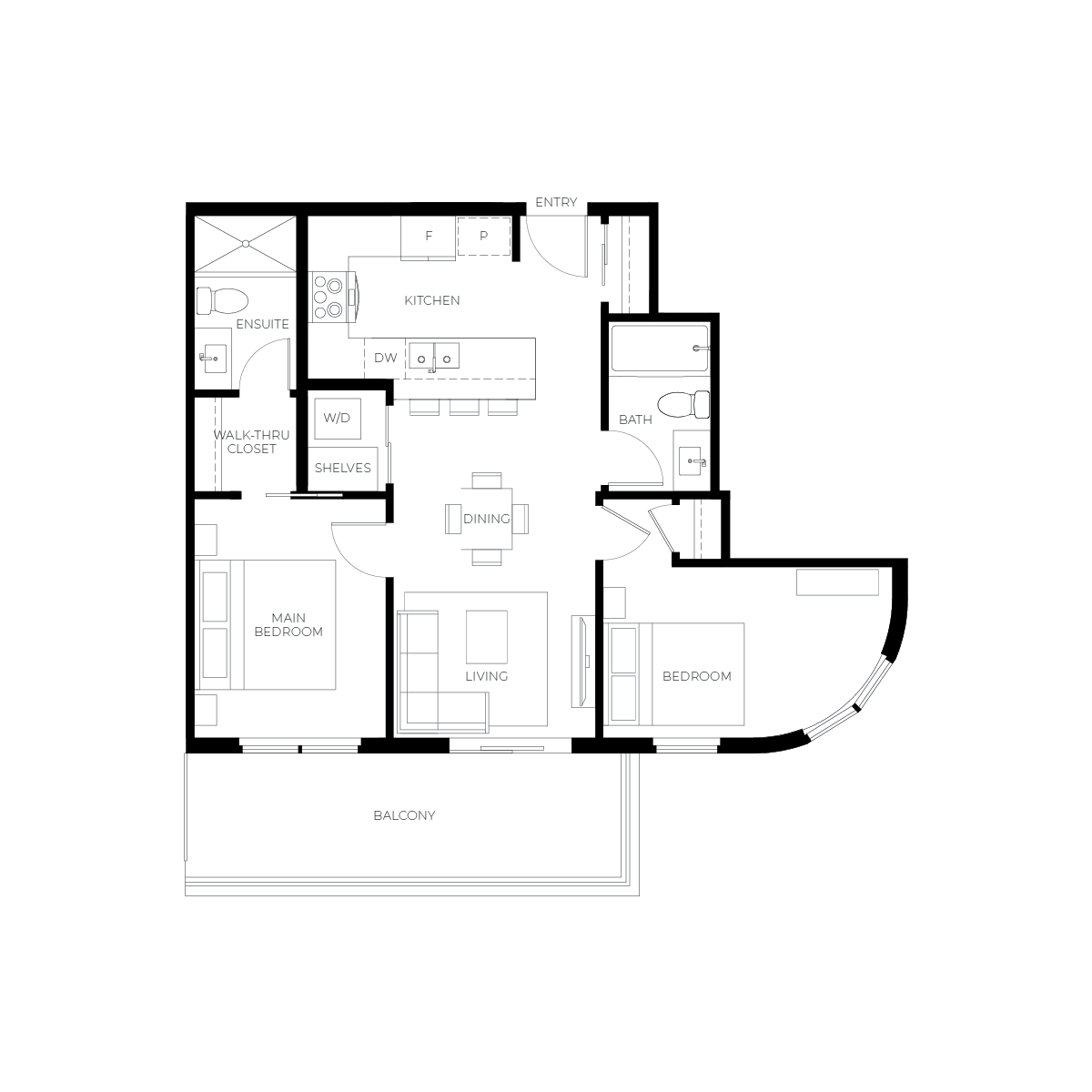
SOLD OUT
D2
2 Bedroom + 2 Bath
- Interior: 772 SQ FT
- Exterior: 95 SQ FT
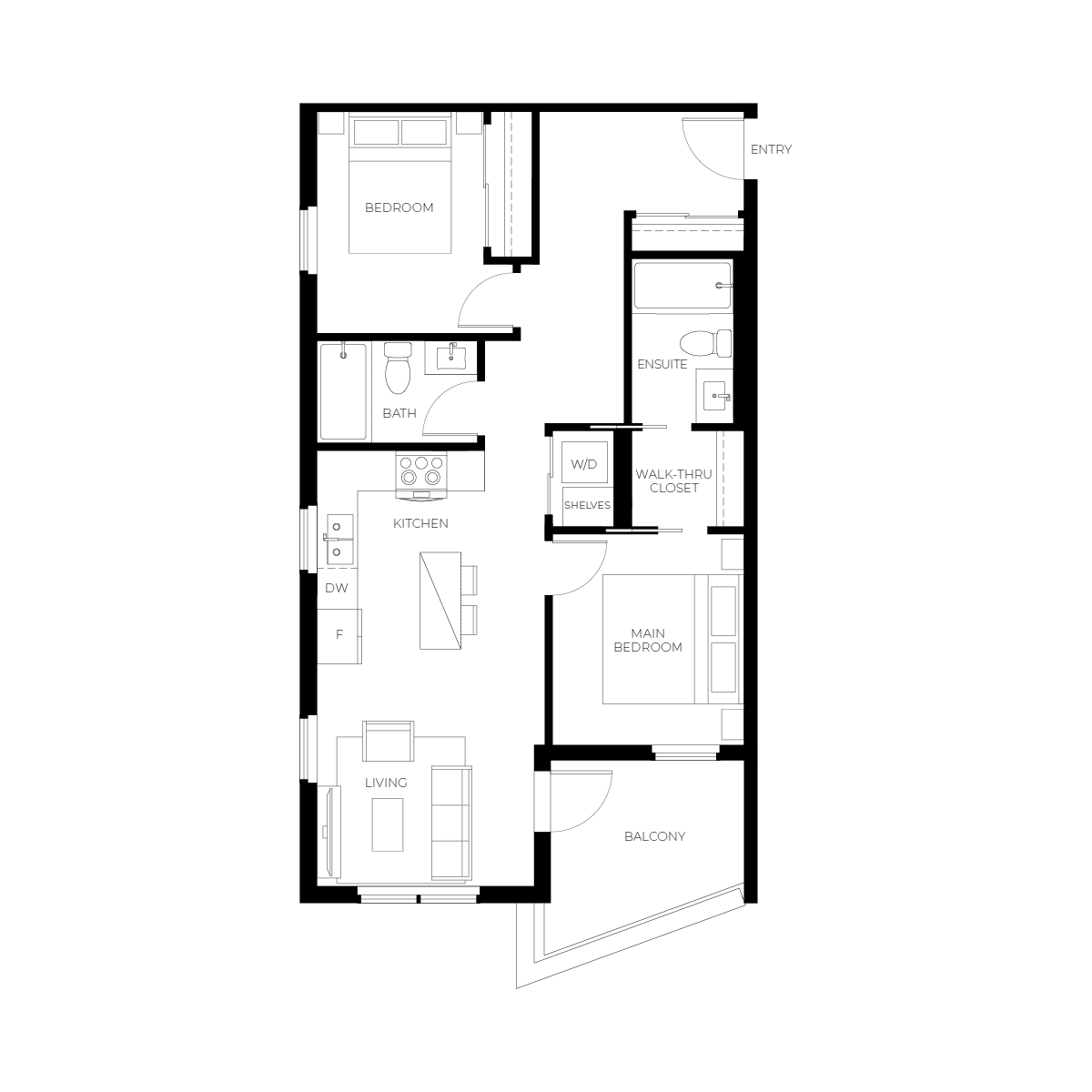
SOLD OUT
D3
2 Bedroom + 2 Bath
- Interior: 878 SQ FT
- Exterior: 382 SQ FT
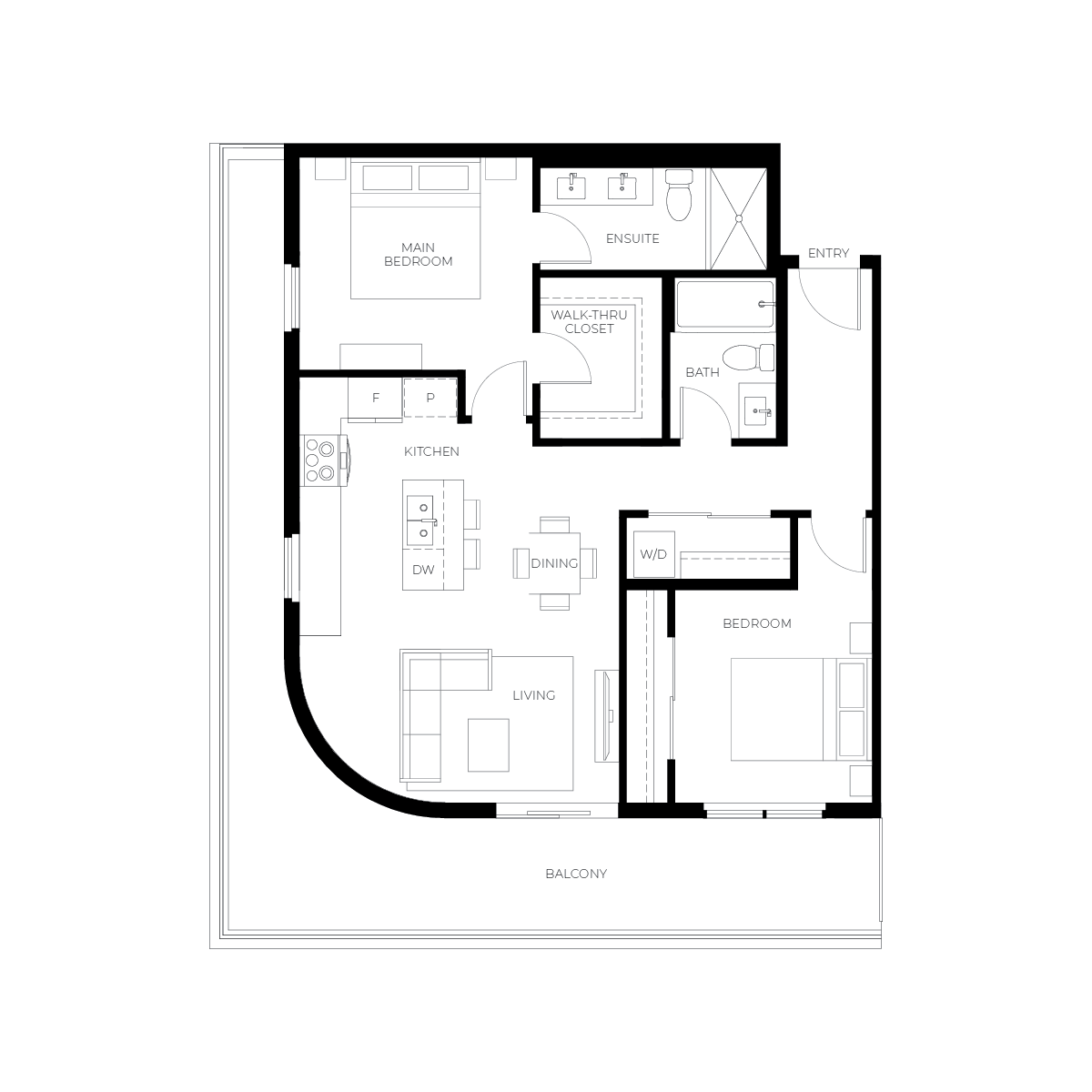
Townhome 1
2 Bedroom + Flex + 2.5 Bath
- Interior: 1,215-1,232 SQ FT
- Exterior: 179 SQ FT
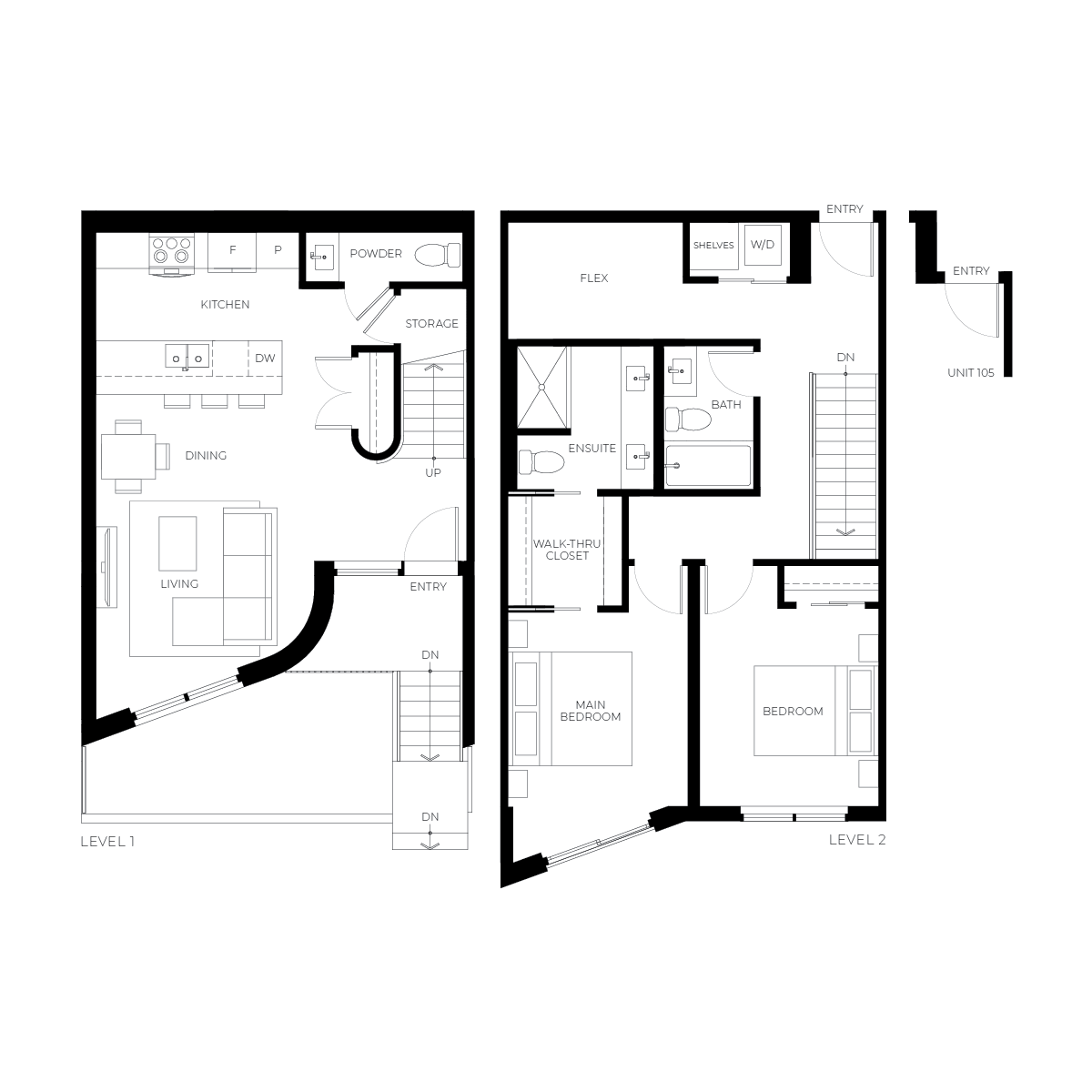
Townhome 2
3 Bedroom + 2.5 Bath
- Interior: 1,405 SQ FT
- Exterior: 181 SQ FT
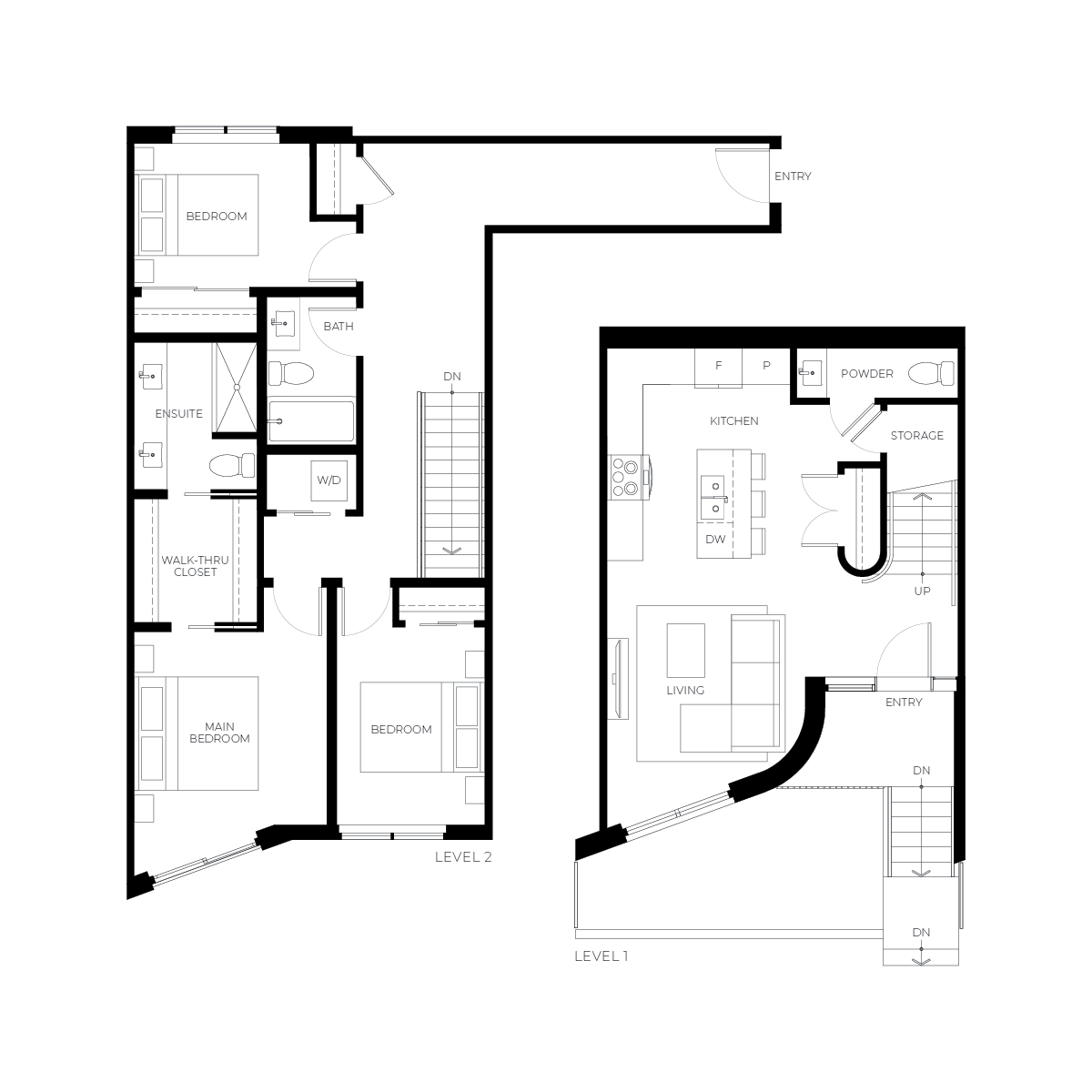
SITE PLAN
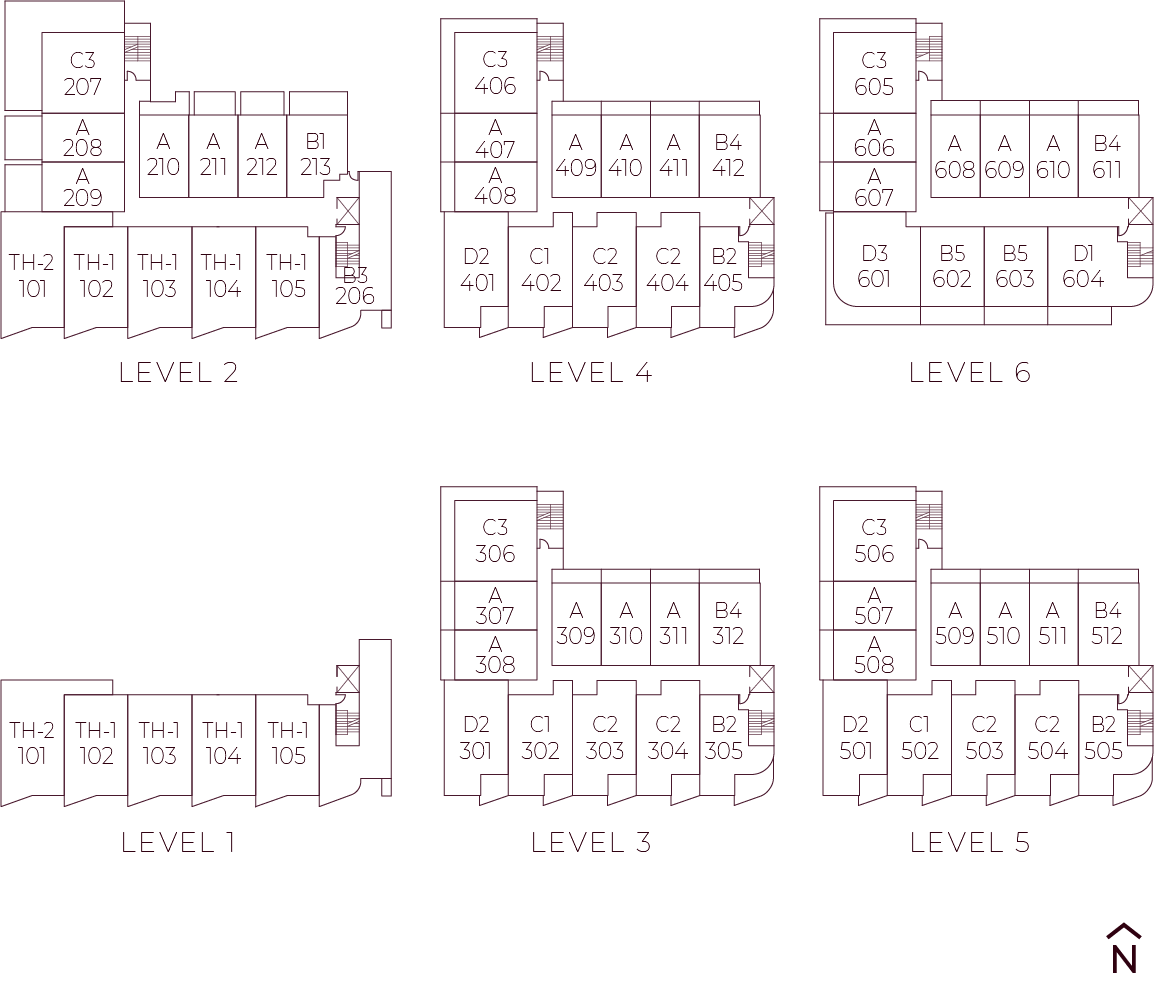
Sales Gallery
Suite 407-1708 Dolphin Avenue
Kelowna, BC
V1Y9S4
Kelowna, BC
V1Y9S4
by appointment only